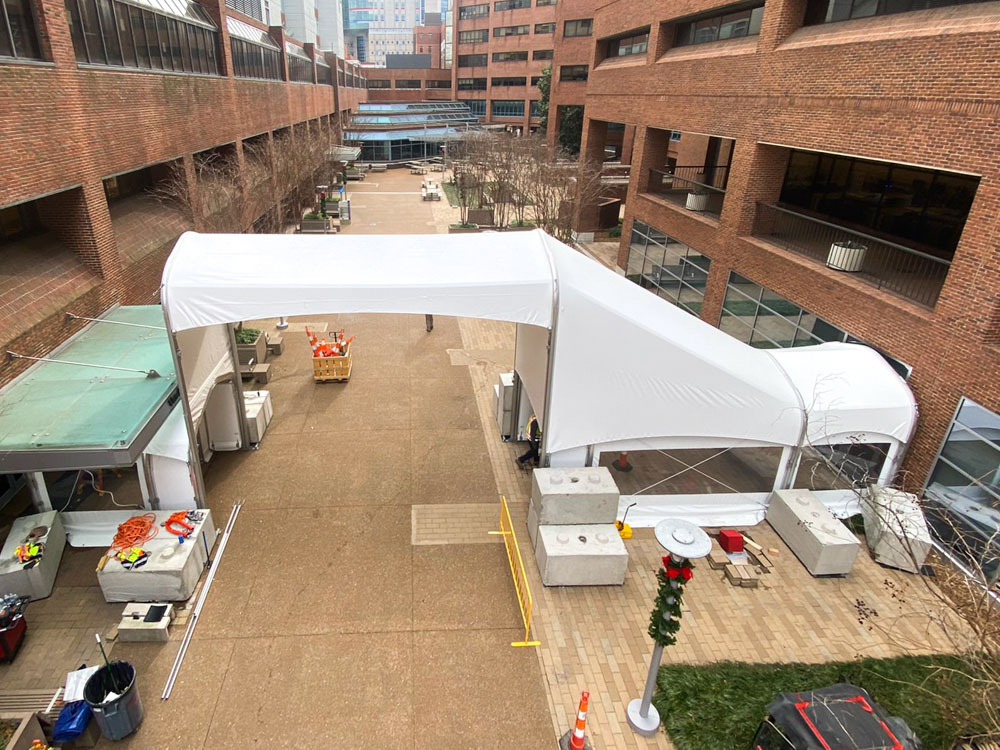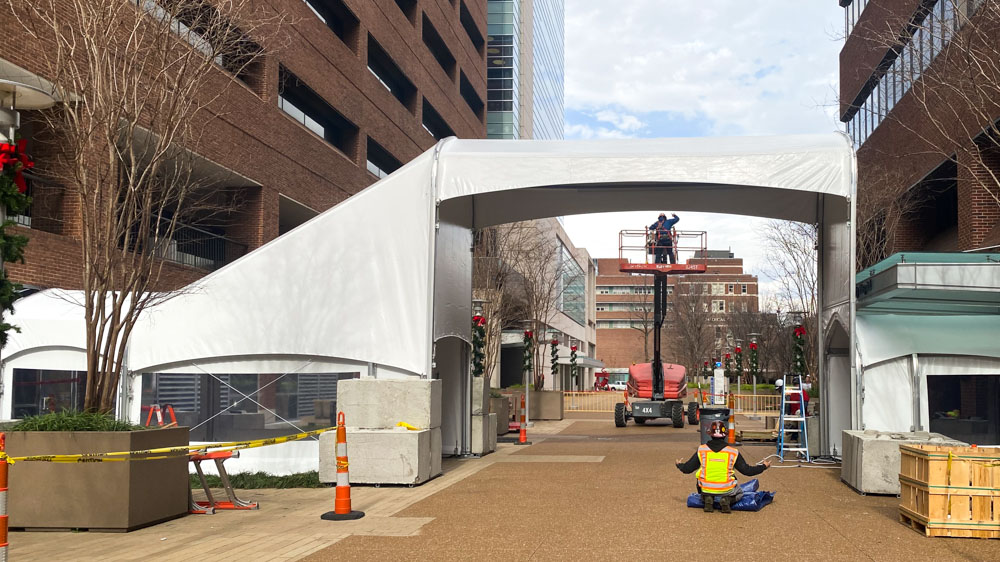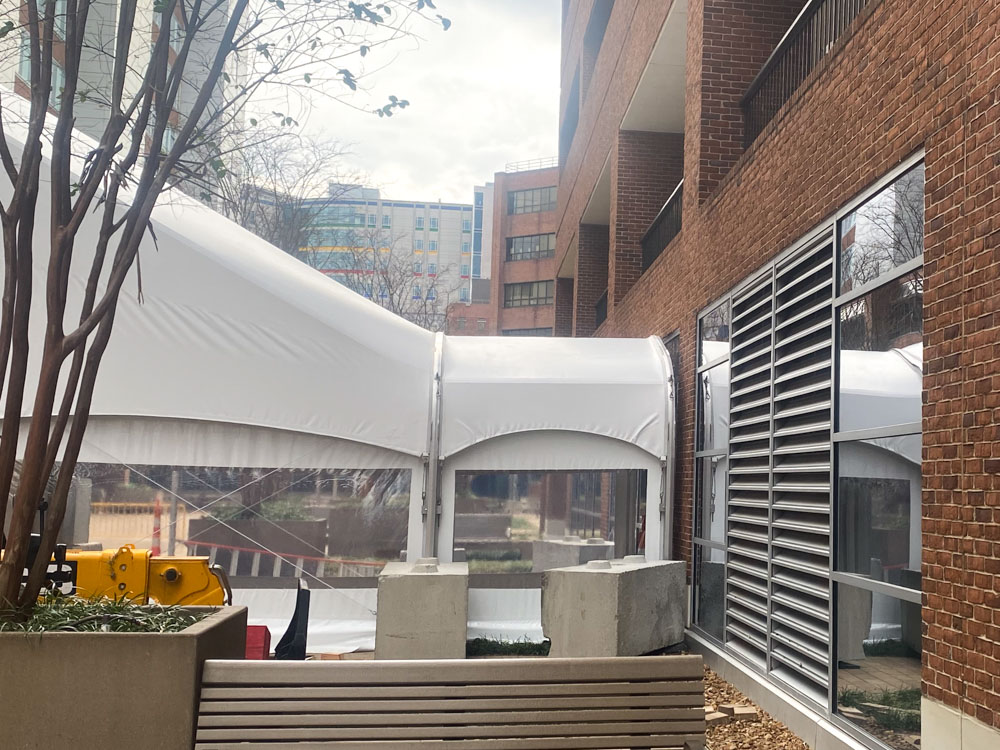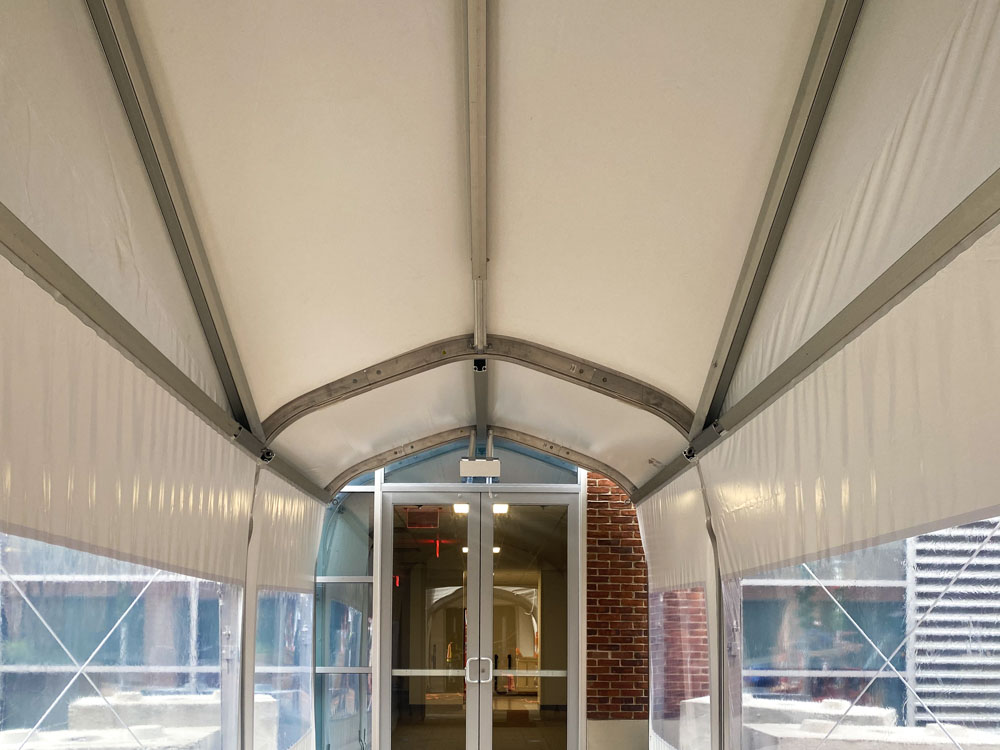Architects BLAIR + MUI DOWD called with a challenging request. They needed a weather proof pedestrian walkway between 2 buildings at a Tennessee hospital.
No problem so far until it had to pass through a designated fire lane. Alright. So, we made a structure to let a fire truck easily pass through.

Local code required design to 10 psf snow load and 115 mph wind.

We had to maintain continuity with the existing building features and integrate with a crystal awning already in place, allowing for direct access from the main building.
And, no, we cannot anchor to ground because there's underground parking below. So, we used ballast to counter the reactions at design weather.

Local engineers assessed the situation and calculated that the combined weight of the ballast blocks, along with the anticipated weight of a fire truck passing through the area, remained within the concrete pad permissible limits.
Initially, though the request for this structure came from BLAIR + MUI DOWD ARCHITECTS, PC, a New York-based architectural firm responsible for the project's design others became active. Ultimately, general contractor Robins & Morton contracted Tentnology, whose project engineer Javier championed Tentology's part.

Prescription for challenging tent installation? Call Tentnology. With our proprietary engineering software and in-house manufacturing, Tentnology can and will meet the most challenging fabric structure requirements for any “emergency."
View more about our commercial tents & fabric tent structures here.